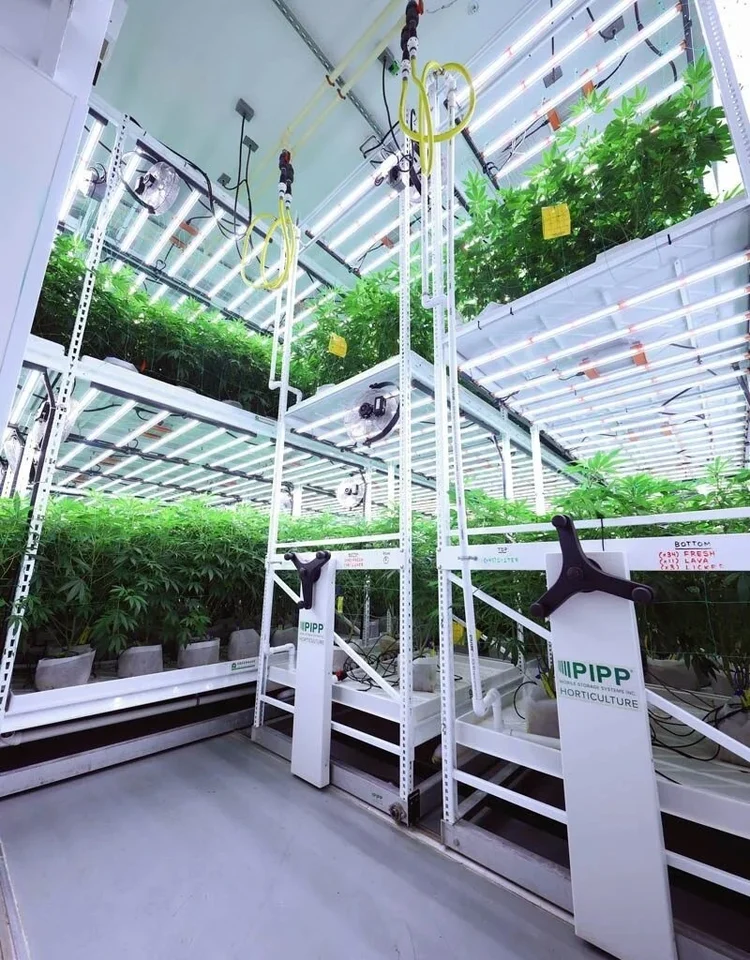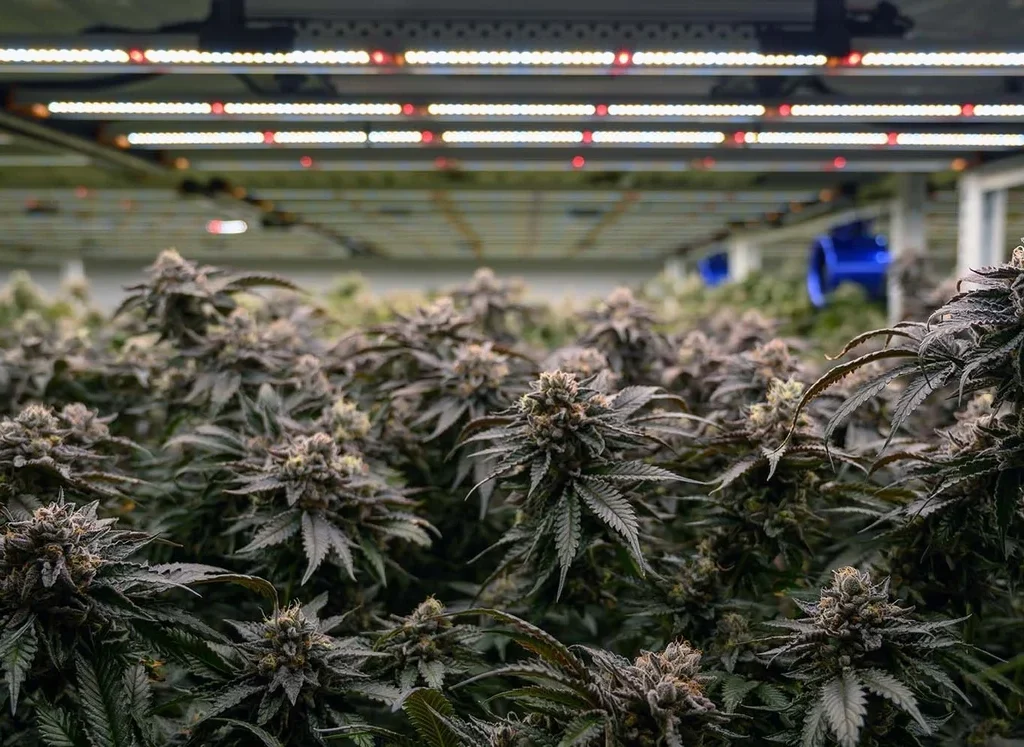The 18-Plant Standard: Why 3×6 Is the Sweet Spot for Tiered Flower Rooms
Walk into enough tiered vertical flower rooms and a pattern starts to emerge.
Amid all the variability — substrate choices, lighting layouts, genetics — one configuration shows up again and again: 18 plants per 4×8 tray, arranged in 3 rows of 6.
This configuration’s not arbitrary or preference; it’s become the layout of choice in multi-tier environments, where airflow, irrigation, and labor movement are all under pressure.
For most cultivars, 18 plants per tray offers the ideal balance of canopy optimization, yield potential, and plant management efficiency. But it’s important to note that some genetics may thrive better at different densities — specific larger-structured cultivars may perform optimally at 15 plants or less per tray. At the same time, more compact varieties could support 21 or more.
Let’s break down why this layout hits a sweet spot for commercial tiered cannabis operators.
A Balance Between Density and Function
Why This Layout Thrives in Multi-Tier Environments
In vertical cultivation, airflow is your bottleneck. You don’t have the open-air room of a single-tier warehouse. You’re working with stacked layers, compressed headspace, and more latent heat.
The 3×6 layout enables:
Straight-line airflow paths under canopy
Access for under-canopy lighting and under-canopy airflow, like Pipp’s SCAS (Sub Canopy Airflow Solution)
Better spacing between plants, which reduces microclimates and pest pressure
At a minimum, the plants need to fit on the tiered tray, but what’s more important, how the layout supports the systems around it.
That means considering how well air can move under and through the canopy, how your irrigation lines can be routed and serviced without disruption, and how much space your team has to work efficiently.
Don’t think of the physical layout as “just a plant map” — it’s a blueprint that influences airflow patterns, light, penetration into the canopy, and labor access.
When a tray layout is optimized and integrates seamlessly with HVAC, fertigation, and workflow systems, it amplifies the performance of the entire room, including plant health, vigor, and yield.
Eighteen plants per tray gives you a balanced density that allows for healthy root development, manageable drybacks, and efficient labor.
With three rows across a 4-foot tray, you open up critical space for airflow and light penetration without sacrificing yield.
This layout and planting density work with a variety of substrates, including but not limited to rockwool blocks, rockwool blocks on slab, coco bags, coco, and soil pots.
The 3×6 configuration also simplifies irrigation planning. Whether you’re running a basic manifold or a high-end fertigation system, 18 (single emitter per plant) or 36 (double emitters per plant) emitters per tray is a manageable, scalable number that fits most plumbing strategies.

Comparing Other Planting Densities
Higher density (28–32 plants/tray): You’ll squeeze in more plants that are smaller in size, but it adds cost: more substrate, more emitters, and more labor at transplant and harvest. You also risk airflow restrictions and inconsistent drybacks.
Lower density (12 or fewer plants/tray): This approach gives each plant more space, improving airflow and light penetration, but it also extends the veg time to create larger plants, maximizing canopy coverage. Suitable for limited plant count environments, but not ideal for high-throughput systems.
Ultra-high density (64 plants/tray): An advanced strategy with little to no veg time (0-5 days), untopped single-cola structure, and precision schedules that leave little to no room for plant health issues and stress events.
Eighteen plants per tray strikes a balance that offers yield stability, manageable overhead, and adaptability across multiple cultivars.
In supporting hundreds of multi-tier builds, we’ve seen this configuration consistently support airflow integrity, sensor access, and ergonomic workflow.
It’s dense enough to maximize tiered capacity, yet open enough to preserve under-canopy airflow and help reduce microclimates.
It also gives operators flexibility to group cultivars with similar stretch or feed profiles, while maintaining a standard infrastructure layout.

Genetics and Training Still Matter
Not every cultivar wants to live in a 3×6 planting density layout. Operators often segment genetics into two or three general groups: heavy feeders, medium feeders, and light feeders, or by stretch: 2x, 3x, or more during early flower.
That’s where subtle planting density changes can help. Maybe you run 18 on your medium-stretch lines and 15 on your wide, lateral varieties. But having 18 as a starting point means your infrastructure can flex without needing a complete redesign. Most growers will either plug or crimp spaghetti irrigation lines leading to the drippers that are not in use, or allow them to drip directly into the gutter for waste or recycling.
Beyond nutrient demand and stretch behavior, planting density also plays a significant role in how much flexibility you have for hands-on plant work. An 18-plant per 3×6 layout still gives cultivators enough breathing room for customized manipulations — like topping, low-stress training (LST), FIMing, or even running a no-top strategy on faster-finishing varieties.
With the proper airflow and access points, these practices can be executed efficiently across tiers without creating chokepoints. The key is that a consistent infrastructure baseline — like the 18-plant grid — lets your SOPs adapt to cultivar-specific growth habits without forcing constant redesign or overhauls.
Airflow Trays (AKA Gutter or Trough Trays) & Rockwool Slabs
In Pipp multi-tier flower room setups, an increasing number of growers are opting to use our trough-style airflow trays in flower rooms, which allow for increased airflow between the tiers and canopy. The 3×6 format works well with these trays, especially when using a rockwool block + slab or stand-alone blocks.
These growers are typically growing on our tried-and-true, quick cleaning ABS 4’x8’ solid trays in their veg rooms to allow for higher planting densities. Still, technically, you could use a high-density volume of airflow trays in veg and space them 1- 2” in between, although that’s not a common practice.
When products and layouts evolve together to meet the conditions of tiered environments, this reflects a consensus in design.
What This Looks Like in Practice
Depending on grower experience, startups often begin with a slightly more forgiving substrate — like 2-3 gallon coco bags or pots — while they’re commissioning the building and dialing in the genetics and team.
But once the environment, irrigation, drybacks, and airflow are under control, some growers will transition to a more advanced substrate, such as rockwool, keeping the 18-plant layout intact.
This strategy allows:
- Faster transplant
- Predictable drybacks
- Reduced overnight irrigation needs
- Better sensor placement and EC management
It’s a strategy rooted in thousands of collective grow cycles. Across those installs, we’ve seen this layout deliver consistent results across a wide range of environmental setups and team experience levels.
Whether it’s a well-funded startup dialing in their first few harvests or a legacy operator scaling into their third tier, the 3×6 pattern continues to prove itself in both performance and adaptability.
It provides a repeatable structure that simplifies training, makes troubleshooting easier, and gives cultivators a stable foundation to evolve from without needing to reinvent their tray layout constantly.
Our Final Takeaway
If you’re designing or refining a tiered or single-level vertical flower room, start with 18 plants per tray. Let it serve as your baseline, then adjust per cultivar (not per whim).
This configuration is proven to streamline your fertigation layout, improve access to under-canopy airflow and lighting, and give your team a predictable framework to operate within.
It aligns with the realities of vertical environments — tight spatial constraints, stacked microclimates, and labor bottlenecks — without compromising on yield potential or quality control.
For facilities trying to balance throughput, consistency, and flexibility, the 3×6 layout remains one of the most operationally sound choices on the table.

