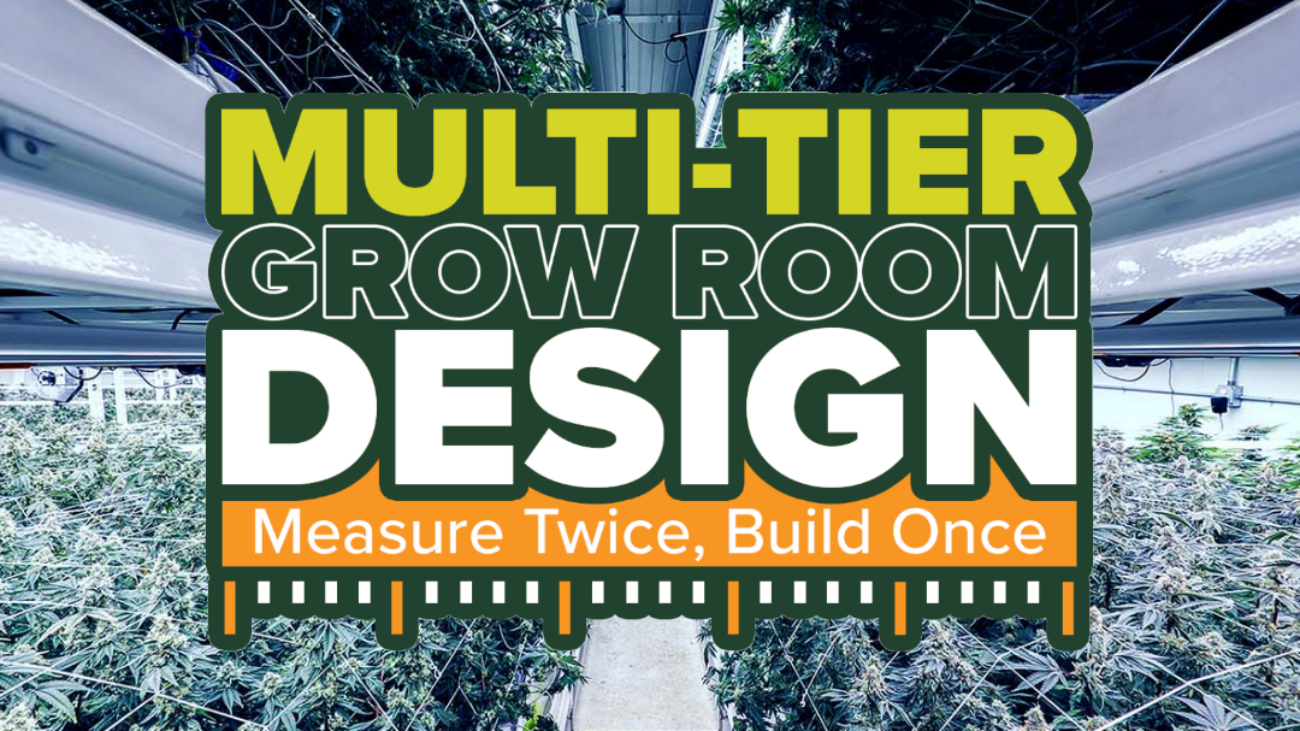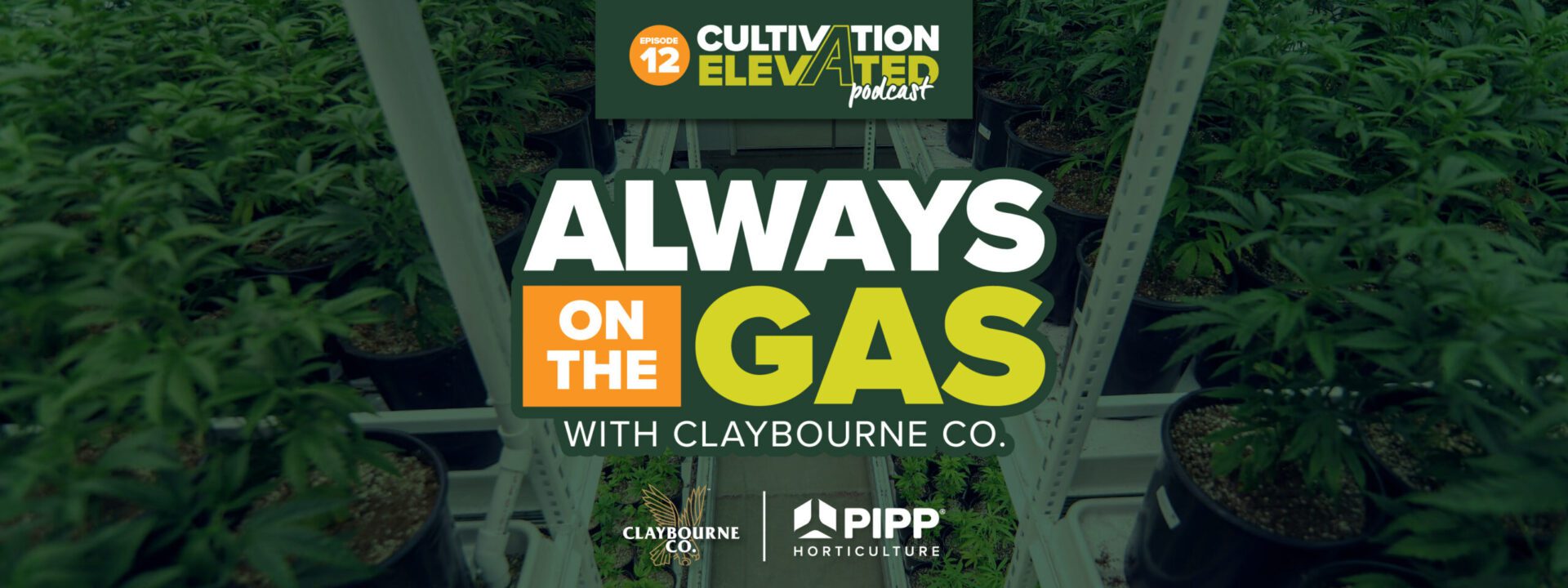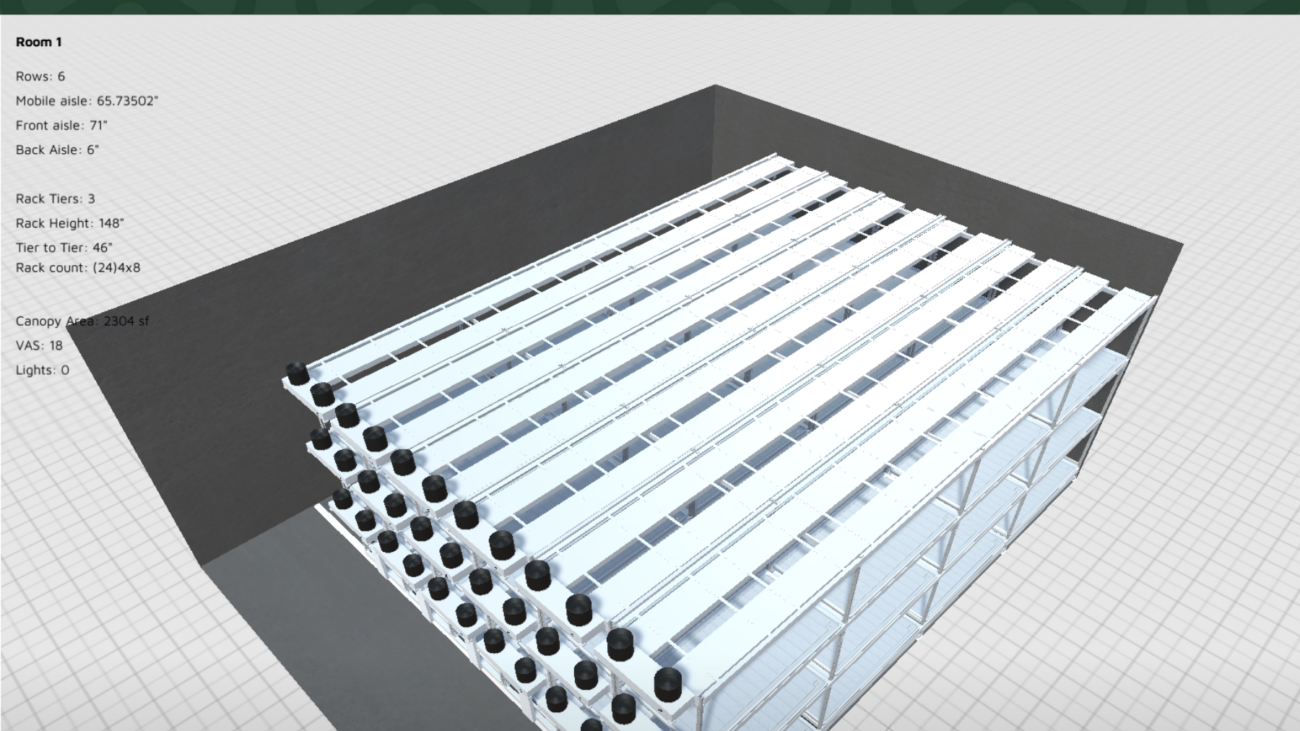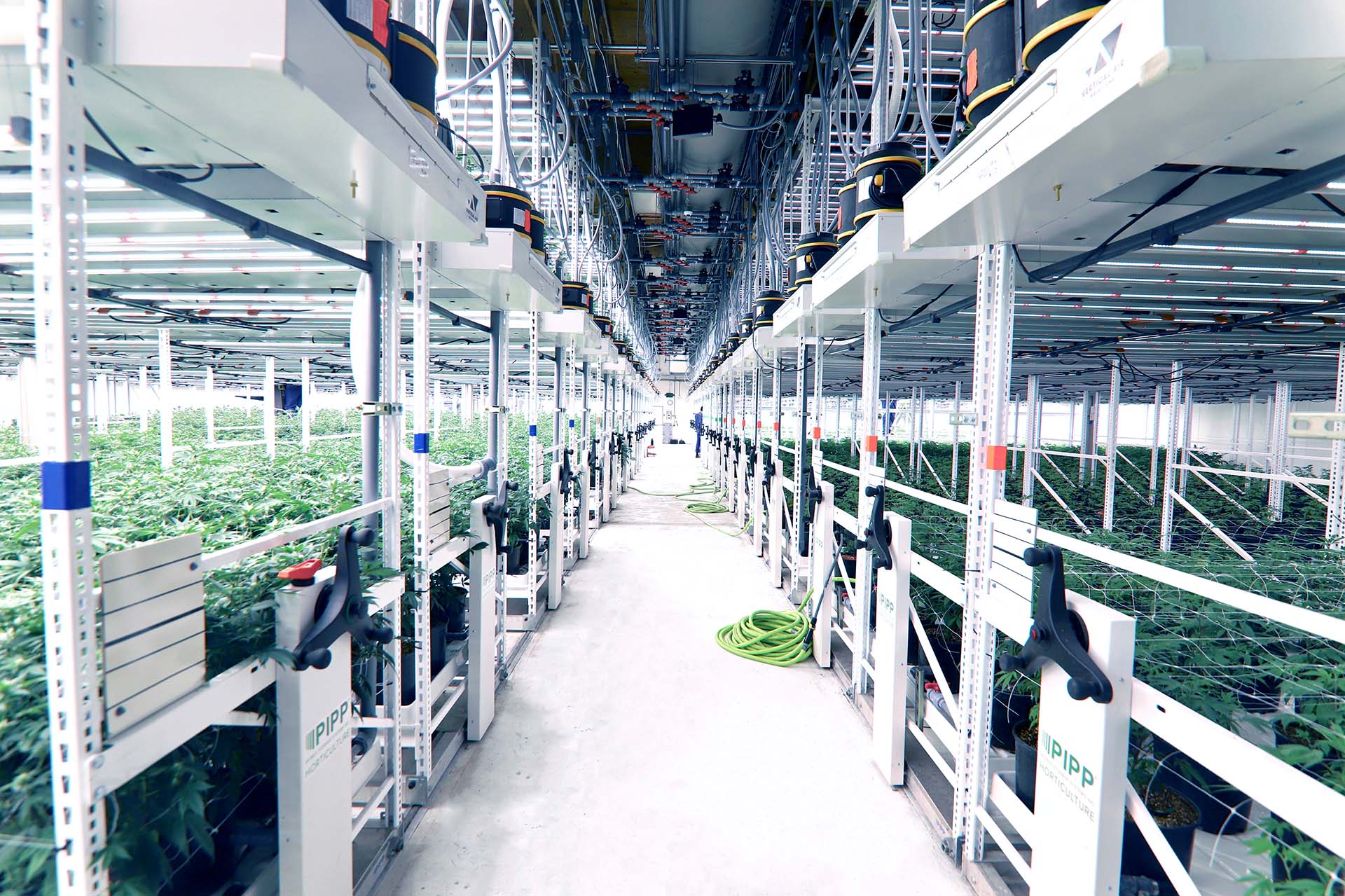Multi-Tier Grow Room Design: Measure Once, Build Twice Webinar with Cannabis Business Times
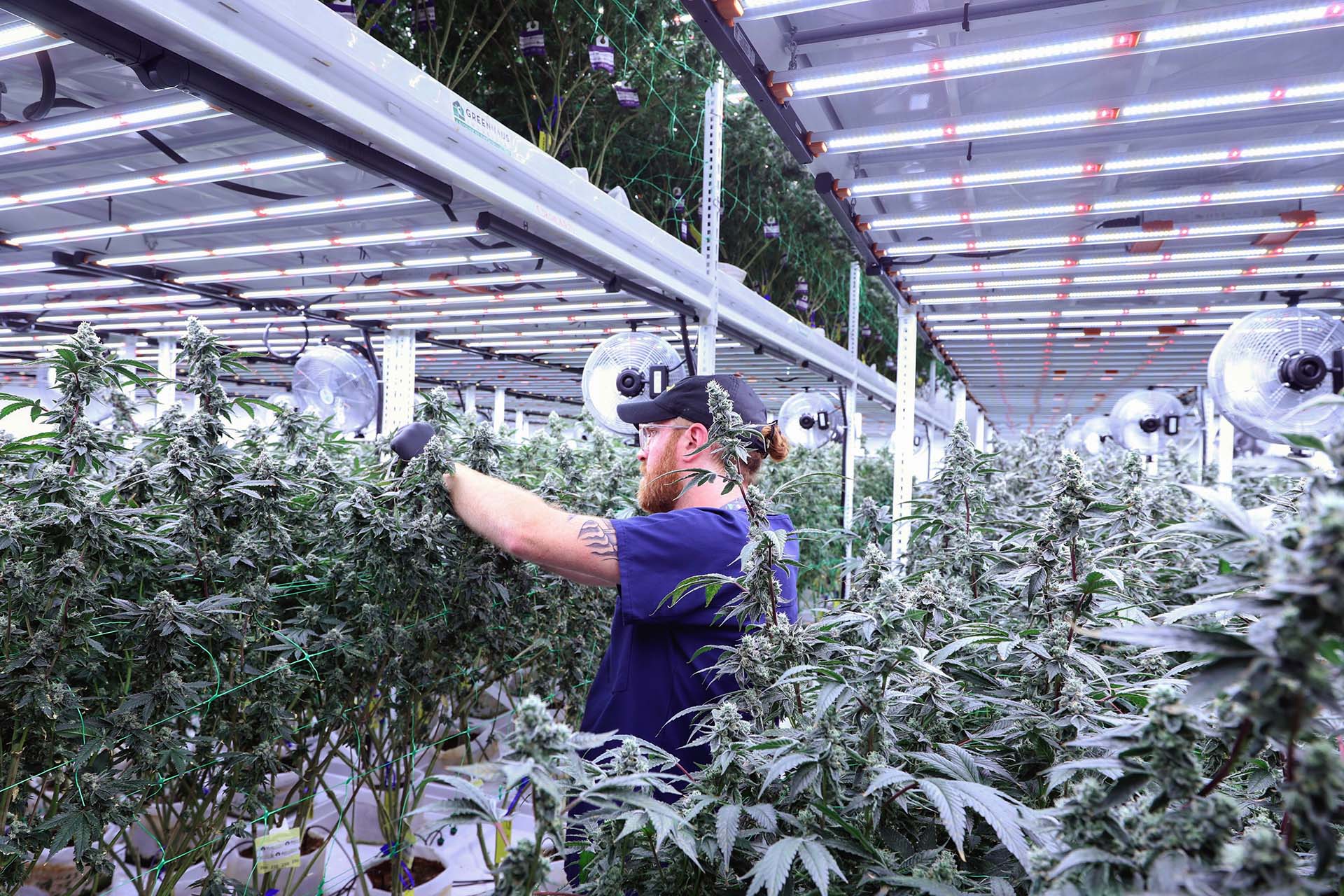
Designing a Successful Multi-tier Grow Room
Designing a successful multi-tier indoor cannabis grow room requires careful planning and execution to ensure optimal plant growth and yield. Whether you are a seasoned grower or a beginner, there are several key factors to consider when designing your indoor grow space. Michael Williamson, Director of Cultivation, Anders Peterson, Cannabis Operations Specialist, and Del Rockwell, Product Manager, recently presented a webinar with Cannabis Business Times sharing helpful insights and best practices for designing a successful multi-tier indoor cannabis grow room. During this webinar, the team provided key insights into critical design criteria for consideration before you design and operate an indoor multi-tier cannabis cultivation facility. Topics included pre-design considerations, specifics on each growing system, and starting up your space for the first time.
“Each day of a cannabis life indoors is more than 1% of its total life span. So, every single hour of every single day has an impact. Compare that to a human’s life span, where every day in our lives is less than 0.4% of our life span.”
– Anders Peterson
1. Pre-Design Considerations
During the pre-design phase for your multi-tier indoor cannabis grow room, you’ll want to build a team of experts. When assembling your design team, you’ll want to consider the site selection, space planning, workflow, vendor selection, a comprehensive bid analysis, and how state and local regulations and budget impact your overall design.
Architecture & Engineering Teams, A&E:
It’s critical to select someone or a firm with a proven track record in multi-tiered cannabis cultivation, facility design, and engineering. Several architects and engineers have served the industry well for over ten years and learned many common pitfalls to avoid. As Michael explains, “What looks good on paper does not always translate well operationally and can lead to bottlenecks, poor workflow, increased labor, and operational expenses.”
Cannabis Consultant
One team member that is critical in the design process is a cannabis consultant. A cannabis consultant assists with equipment selection, helps provide inputs for financial modeling, describes workflows and SOPs, and answers general strategy questions for owners while also serving as the owner’s representative to help answer questions for the A&E team.
Selecting Vendors
Vendors are a valuable source of information when designing your grow room. Anders explains, “Vendors get to see hundreds of facilities, and many share great insights.” Anders mentions when preparing for an indoor vertical farm, “Choose a group of equipment vendors to work with that have experienced working together on projects, so you can feel confident that all the systems will integrate without custom construction or engineering.” Racking providers like Pipp Horticulture is often the first vendor you engage during the design process because benching layouts dictate the sizing of many systems down the road, such as your lighting, plant count, and even your HVAC capacity. Anders states, “It’s beneficial to establish your racking layout early on in the process and feel confident about it, just to limit the number of revisions and change orders down the road.”
Mechanical, Electrical, Plumbing – MEP
Your MEP team is your core engineering team. Civil, structural, and environmental engineers may also be involved in your project. In a cannabis grow room design, MEP plays a vital role in ensuring the proper functioning of various equipment and systems required to cultivate cannabis plants.
Comprehensive Bid Analysis
Another important pre-design consideration is to complete a comprehensive bid analysis. A comprehensive bid analysis evaluates and compares bids from different vendors or contractors for a project or service on a “apples-to-apples” basis. A bid analysis aims to select the vendor or contractor that offers the best value for money based on the project’s requirements and budget.
2. Site Evaluation & Budget
Site Evaluation
You may not think it, but there is “an order to things when building a new grow facility, and ideally, you have assembled your design team and engaged some vendors before selecting a building site,” Anders states. Leveraging the experience of your design team and vendors during a site evaluation can help avoid costly building upgrades or delays on your project.
When choosing a location, always check what utilities you have on-site and, if you have to upgrade them, how long it will take and what it will cost. Anders explains, “More often than not, you’re going to have to run additional power to these facilities, sometimes gas. Most commercial buildings today don’t have the infrastructure that indoor growers need. It’s good to locate a building close to a dense urban area with an established and stable grid.”
Another consideration for your site is that the roofs of most commercial buildings do not support the heavy HVAC systems required for indoor cultivation. You will want to ensure “plenty of room to mount the equipment on-grade (on the ground) around the building while still leaving space for parking and access for delivery vehicles and such.”
The climate in the specific area that you are considering for your future grow facility can even impact the performance of your equipment and the operation of rooms. Often nuanced considerations such as these should be considered, which is why assembling a solid team of professionals is valuable.
Key Functional and Physical Considerations
There are specific areas when evaluating a building that you will want to consider when assessing a particular site:
1. Floor Conditions
Del explains that the floor condition is one of the most significant considerations you will want to consider when evaluating a building for multi-tier rooms. Builders will install the multi-level mobile racking systems on the floor, “you need to make sure that the foundation is good and level for this application and equipment.” Avoid cracks and poor-quality slabs.
2. Column Spacing
Column spacing can significantly influence the racking layout and room utilization. “Generally, 40-foot spans between columns is fairly normal, basically as big of a span as you can get and still have the structural integrity to support all the HVAC systems,” Del explains when describing the space between columns.
3. Ceiling Height
Considering the ceiling height and how “vertical” you want to go is something to remember during the site selection process. Not considering the ceiling height can “eliminate some cultivation tiers when looking at going multi-level.” You want to ensure you have the space to grow as tall and high as you want in your grow facility.
4. Location of Facility – Fire Code
Before starting your build, you must understand your area’s fire code. For example, firewalls and room sizes can play into fire code compliance. Contact your local fire marshall for local information or contact other local cultivars to see their experience from a fire code standpoint. The NFPA National Fire Protection Agency has been working on NFPA 420 Codes & Standards, specifically for cannabis cultivation. Del suggests, “Anybody looking at building a facility in the near future to get on the NFPA website and try to sign up for updates.”
Budget
Before endeavoring upon the buildout of any indoor grow facility, ensure you have raised the appropriate amount of capital to avoid cutting corners in your design that can impact your business’s performance. Often project costs add up quicker than expected, and tough sacrifices to your design must be made, which can limit a facility’s yield potential and productivity. As Michael would say, this is “Building a Bugatti on a Toyota budget.”
Having a realistic idea of how much you want to spend and staying within that budget will help immensely. Michael states, “Any delays on getting to first harvest have significant and dramatic impacts in the millions of dollars.” Working with a cannabis consultant or an accounting firm can help with financial modeling before designing your building.
3. Facility Planning
Now that you have identified your design team, secured a location, and have a general sense of the rules of engagement, it’s time to plan your grow facility’s macro and micro details. The first step in the space planning process is to create a list of all rooms in the building and put together a narrative about what procedure will be happening in each room. This list will help your architects and engineers understand your goals, the infrastructure requirements for each room, and the feasibility of your design.
“A strong facility design will typically go through multiple revisions,” Michael states. In contrast, “an efficient design team can develop full construction documents in 90 days or less, assuming that you can answer all their questions and provide them with all the information they need.”
Best Practices for Laying Out Live Plant Rooms Efficiently/Operations Plan
Most cannabis genetics today take, on average, nine weeks to complete the flowering phase. Due to this pre-determined genetic clock of cannabis, “it’s beneficial to have the number of your flower rooms be in multiples of three,” Anders states. Ideally, for example, you have about nine flower rooms, each with a nine-week cycle. In this case, your staff does the same weekly tasks, including a harvest, once a week. This order and timing helps keep your process orderly and smooth. This way, “you can efficiently rotate the veg plants from your veg room into your flower rooms without creating a bottleneck.”
Common Workflows
When planning your facility, you’re trying to create a flow, which Michael calls the “Path of the Plant.” You’re designing around the natural flow or path of the plant. In a cannabis facility, this path typically starts at the mother room, potentially with tissue culture, then to the veg room, flower room, and drying room.
Michael shares, “In a perfect world, if you have a rectangle building, you’re laying out your rooms in a linear line.” A linear layout line helps provide biosecurity strategies with a positive pressurization cascade from clean to dirty spaces. Also, consider the workflow through the facility and how many steps an employee must take to complete their job duties. Michael says, “Every step matters, and every step has a dollar amount associated with it.”
Best Practices When Planning for the Mobility of Racking Systems
A level, or flat, floor is ideal. This fundamental key will ensure the system can continue running and performing as expected. Drainage design is next. We highly recommend using an in-ground trench that is parallel to the track. There are two significant advantages, the ability to accommodate mobility and, ultimately, giving you more cultivation and vertical space for your plants to grow. Electrical and irrigation drops are the next piece to pay attention to where it is most of the time. The most common spot for this is at the front of the system for easy accessibility.
Next, you will want to keep an eye out for any kind of interference points that would require last-minute adjustments – for example, Del mentions, “low drop ceiling, plumbing coming down inside the walls, columns, or electrical panels can create some interference points that require last minute adjustments on-site during the installation process.” Multiple options are available to access the multi-tiers: Step Stools, Folding or Rolling ladders, Man Lifts, or the best option – ELEVATE® Platform System, built for our Pipp racks and is a safe, flexible, and efficient way to access those upper tiers.
4. Design Recommendations for Each Growth Phase
Mother Room
It is best to have separate rooms for your mother, clone, and veg plants to provide optimum growing conditions while reducing cross-contamination. If you must run a combined mixed-use nursery, Anders states, “We often see these being three tiers with the bottom tier taller to house mother plants and the top two tiers shorter to hold veg plants.” For dedicated mother rooms, we have seen growers shifting away from single-tier, six months to a-year-old mother plants to double stacking smaller to medium mother plants with a shorter lifespan. The smaller, shorter lifespan mother approach provides more supple cuttings than woody cuttings from old moms and reduces the risk of pest and pathogen accumulation.
Michael explains his process of double stacking mother plants, “generally, I’ll keep my younger mothers on the top elevation, and that elevation will be a shorter elevation, the bottom elevation, which will be a taller elevation so that I can hold my more mature mothers.” He explains that having younger mother plants in your cycle is nice to have fewer issues. Michael can get a significant increase in better “A-grade” cuttings versus the older mother plants. With the older plants, you would need to get cuttings from the inside or the outside where lighting levels aren’t the same. Mother rooms can vary in size depending on how many genetics the grower wants to have available to rotate through production. Double-stacked mother rooms help house additional genetics in a smaller space, allowing you to allocate square footage for flower production.
Clone Room
Clone Rooms are relatively straightforward, with most growers opting to propagate clones on triple-tier wire mesh shelving carts. This “clone cart” design allows growers to fit a lot of clones in a small space. Depending on your cloning SOP and tray inserts, you can fit between three to six hundred clones on one cart. If you do not have a dedicated clone room, Anders prefers to “house the clone carts on the side of the veg-room rather than in the mother room.” This allows you to enter the mother room less frequently and protect your valuable genetics from unnecessary risk.
Veg Room
Veg rooms are the most common rooms growing multi-tier, where we have seen growers getting most comfortable growing vertically. Anders mentions, “ In the early days of legalization, we understood less about indoor cultivation facility design than we do today. Often, veg rooms were undersized for a facility, creating a significant bottleneck and leaving flower rooms unpopulated for longer than needed.” The natural solution is to take advantage of the cubic footage of your commercial building and grow vertically. “Common best practice now when sizing your total veg canopy for a facility is to allocate between 20% to 30% of your total flowering canopy footprint for veg space.”
Flower Room
“A well-designed and engineered facility can produce, in some cases, up to two to three the amount of yield than of a poorly designed facility of the same size,” Michael states. Pipp has installed more than 2,500 vertically stacked grow rooms over the past six years, and some of the best insights and things we’ve learned are on the design of a vertically stacked flower room. Two-tiered flower rooms are more common than three-tiered flower rooms. However, three-tiers are getting increasingly popular due to the fixed cost absorption of producing more products per square foot. Two versus three tiers also really depend on the constraints of your building, your ceiling height, license type, and how much flowering canopy you need for your business plan.
For labor and harvesting efficiency and climate control reasons, we found that a good sweet spot for the overall size of a flower room is between 2,000-3,000 canopy square feet, regardless of that being two or three tiers. We recommend row lengths of 32-40′ or shorter for good airflow within the room. The longer the rows, the more likely microclimates are to form. Tip: “When it comes to operating a multi-tier flower room, transitioning the plants to flower and timing the stretch is everything. Before moving the plant from the veg room to the flower room, it is best to set the climate to VPD to match the VPD conditions in your veg room to limit the stress.” – Anders Peterson.
Pipp recognized early on that proper airflow is one of the most significant limiting factors to success within a multi-tier grow room. To prevent or reduce microclimates within the space and create a consistent environment, in-rack airflow systems are necessary. Del mentions, “The goal is the have the same environment throughout the room. Whether it’s the first tier or the fourth tier, we’re trying to make it as consistent as possible.”
Vertical Air Solutions, VAS, was developed to be a low-profile in-rack air circulation system that seamlessly integrates with the lighting and the racking to ensure that it is a smaller form factor and takes up as little space as possible. Anders mentions, “Often the most limiting factor to producing quality and good yields of a multi-tier flower room is an improperly designed mechanical system.” What we find to be successful is supplying the air in the front main aisle, letting the in-rack airflow fans capture the dehumidified, conditioned air, and pushing it down the length of the rows. Ideally, these rows are less than 32 to 40 feet to limit air travel distance. And then, the air is returned to the back wall at multiple elevations and completely recirculates along this path. Michael states, “Your in-rack air circulation is only as good as the HVAC system design.”
Drying/Curing Room
For many, the design and operation of a drying room can be challenging and, if not done correctly, can result in a significant bottleneck and degradation of product quality. It balances science, traditional methods, and “respect for the plant.” From a design standpoint, you typically see an undersized drying room and undersized HVAC and dehumidification capacities. Cultivators can grow a beautiful final product that is high quality, yet in a matter of days, it starts degrading from an underperforming dry/cure process.
There are a wide variety of options and solutions for each grower’s unique approach to drying. Our mobile carts help assist with room-to-room mobility; transferring the plants onto a cart and then into the dry room is a significant advantage. Something to keep in mind when using our dry carts is paying attention to door heights. Choosing door heights and widths that can accommodate the movement of all equipment throughout your facility to avoid issues during startup and operation is essential.
Tip: “As a best practice, we encourage cultivators to have minimal downtime between harvests—ideally, a next-day room reset. We define a next-day room reset as harvesting all the plants in one day or shift in that flowering room or zone, cleaning and sanitizing that room ideally the same day or the very first thing the next morning. Then you are resetting and repopulating that flower room the day after harvest. Each day that you are not flowering has significant ramifications on potential revenue loss.” – Michael Williamson.
We also provide complete mobile units in a variety of options. Light-duty rivet units are a robust and solid solution but a bit lighter than some bulk racks. Bulk racks for the dry room come with the ability to use the ELEVATE® Platform System, having access to the higher levels. Different options include hang bars, flat wire grids, or cantilever finger bars. The cantilever finger bars provide flexibility and easy access for hanging plants in the dry room.
Why You Would Choose One Process Versus Another
Some growers prefer to hang the entire plant; others like to break a plant down into individual branches at harvest. Anders mentions, “It’s best to size a dry room to fit a whole harvest from a single flower room at a time.” Most growers today prefer the single load-in strategy of one flower room into one right-sized dry room. Another best practice for a dry room is installing a timer for your overhead lights to help limit photo-oxidation of your product during drying. Install an auto closer on all doors in your dry room to keep the doors shut as often as possible to prevent uneven drying and loss of capacity from your HVAC system. “In summary, each plant stage, including harvesting and the strategies you deploy, can either have a beneficial or non-beneficial impact on the quality of your final product. Tuning your mindset to consider and evaluate not just what you do to plants, but why and how it positively or negatively impacts the end user is the ultimate goal.” – Michael Williamson.
In Conclusion
Designing a successful multi-tier indoor cannabis grow room requires careful consideration of several vital factors. With proper planning and execution, you can create a highly productive and efficient indoor grow room that yields high-quality cannabis. Reach out to the Pipp team with any questions regarding indoor vertical farming. You never know; you might be able to fit more into the existing space you already have. Now that you are prepared to design your multi-tier indoor grow facility, join us for our next webinar, where we will discuss best practices for the day-to-day operation of these facilities and share valuable tricks of the trade.
